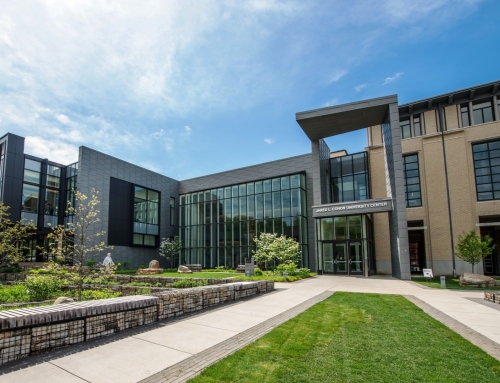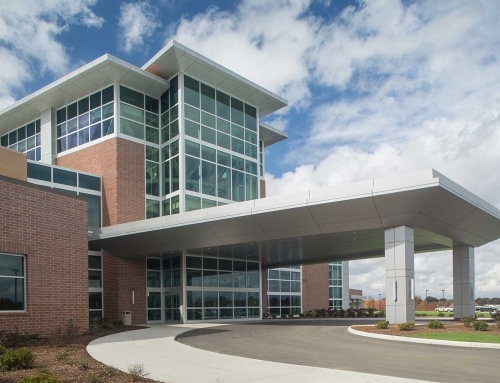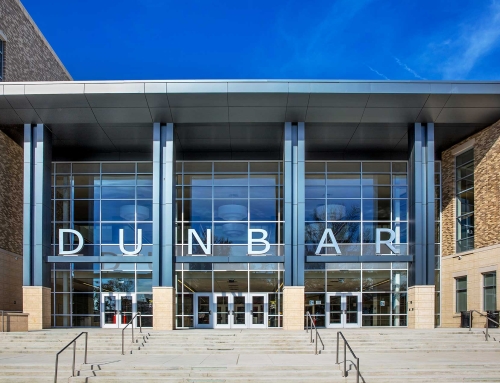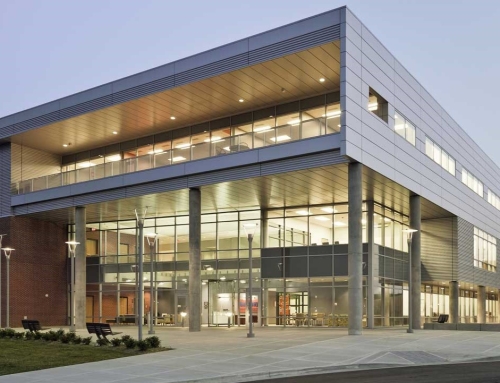Project Description
In 2018, Lakeland Community College’s Health Technology Building received its newest 75,000 sq ft addition and a renovation of the original 52,000 sq ft building totaling $65 million. This project aims to prepare incoming healthcare workers by exposing them to the latest technology.
New features include:
- Teaching Laboratories
- Classrooms
- Office Spaces
- Public Areas
A prominent feature is a spacious three-story atrium – a new central hub connecting the original structure, the new addition, and the primary campus buildings. The layout of the Health Technology Building reflects the Inter-Professional Education (IPE) approach – a philosophy that teaches healthcare students how professionals work together to deliver care. The building’s design mimics a patient’s healthcare needs before they enter the hospital, while in the hospital, and after discharge.
The project has been awarded a LEED gold rating through sustainable building materials, integration of green initiatives, strict waste and water management on the job site, and fostering a space saturated in natural light and green initiatives such as a greenhouse. Notably, the building houses the “HIVE,” a 10,000 square feet Innovation/Makerspace accessible to the college community and the general public.
Division
West Virginia
Location
Kirtland, OH
General Contactor
OCP Contractors, Inc.
Architect
AECOM
Owner
Lakeland Community College
Scope
-
Insulated Metal Wall Panels
- Wood Tile Pavers
- Vegetative Roofing
Constuction Type
New Construction








