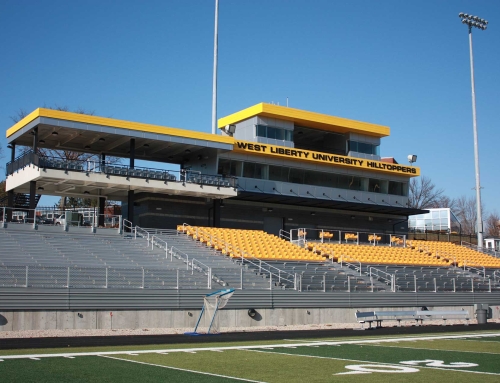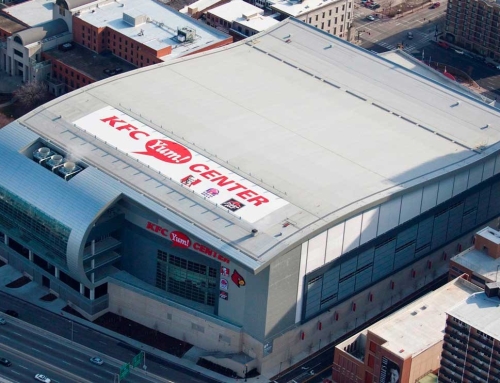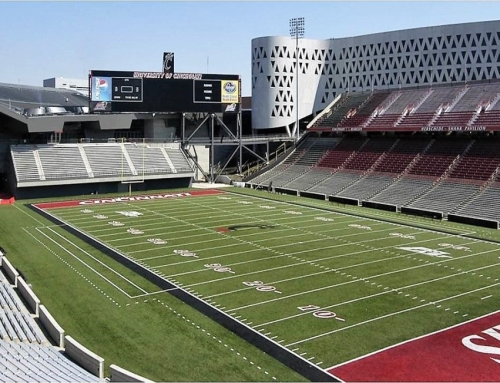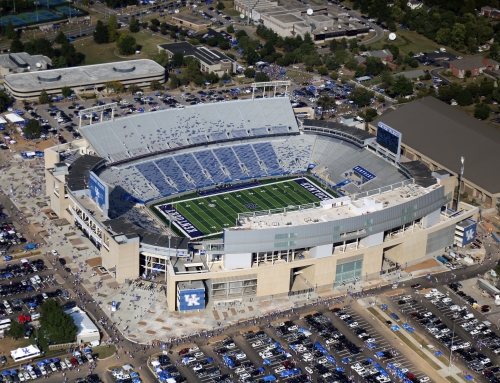Project Description
The TQL Stadium broke ground on December 19th, 2018. The home to Major League Soccer team FC Cincinnati has a capacity of 26,000, entirely covered by a 360-degree canopy roof. The 518,000-square-foot stadium’s unique feature is the 500 vertical twisted fins wrapping the exterior – forming a wave-like structure. The overall form represents the tension between two teams about to take the pitch. Also, custom LED lighting is lined along each fin to create motion sequences, promoting a thrilling atmosphere.
Division
Ohio
Location
Cincinnati, OH
General Contactor
Turner Construction Company
Architect
Populous Architects, PC
Owner
West End Ventures, LLC
Scope
- 1,200 sq. Vapor Barrier & Substrate Board
- 1,200 sq. 45-mil Adhered PVC
- 600 sq. Roof Ballast
- 7 Roof Hatches with Guardrails and Ladder Safety Posts
- 1,000 Concrete Pavers
- 1,400 feet of Walkway Pads
- 8,500 feet of Pre-Fabricated Coping
- 6,100 feet of Custom Deck Caps and Expansion Joints at the High Canopy Roof
Constuction Type
New Construction






