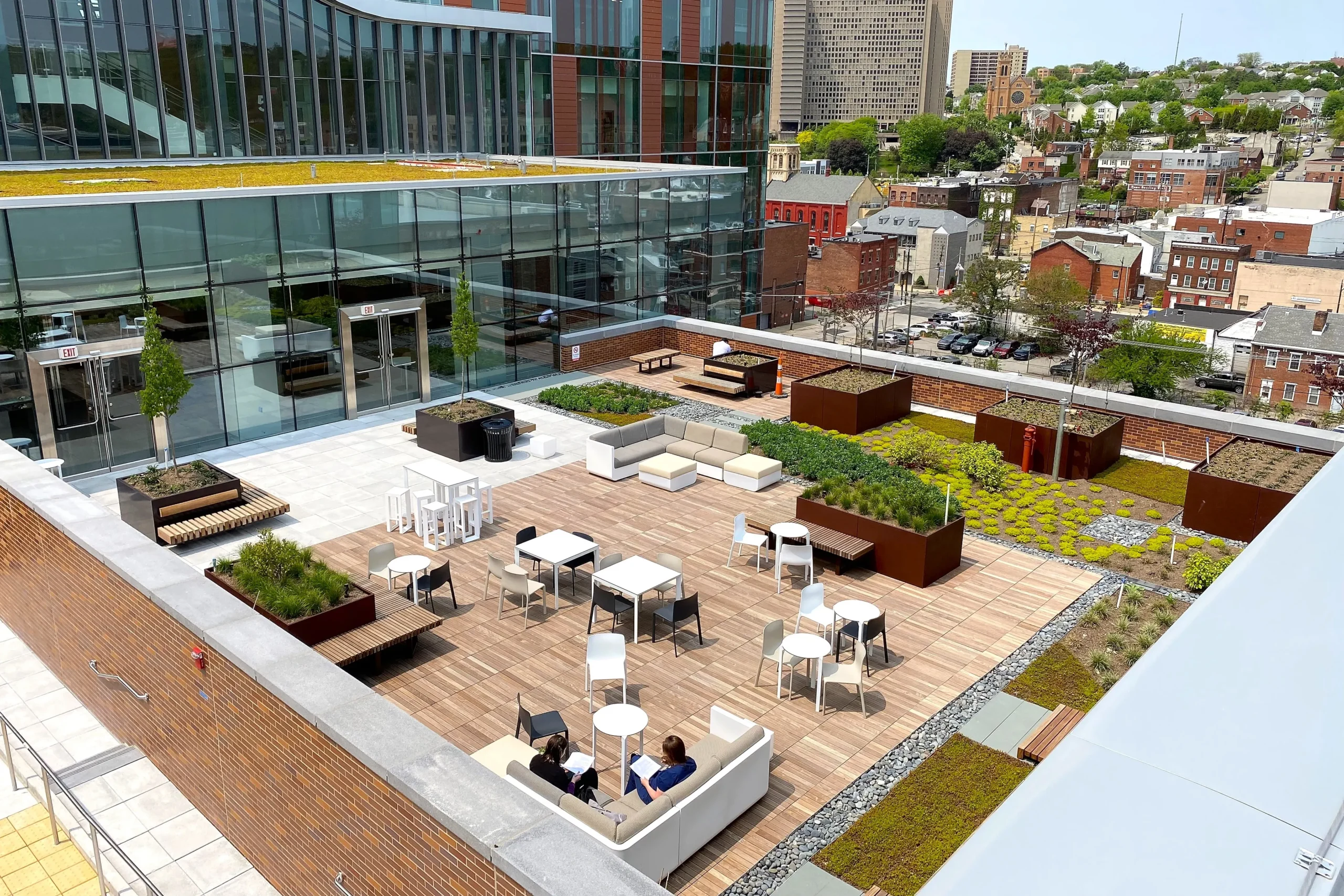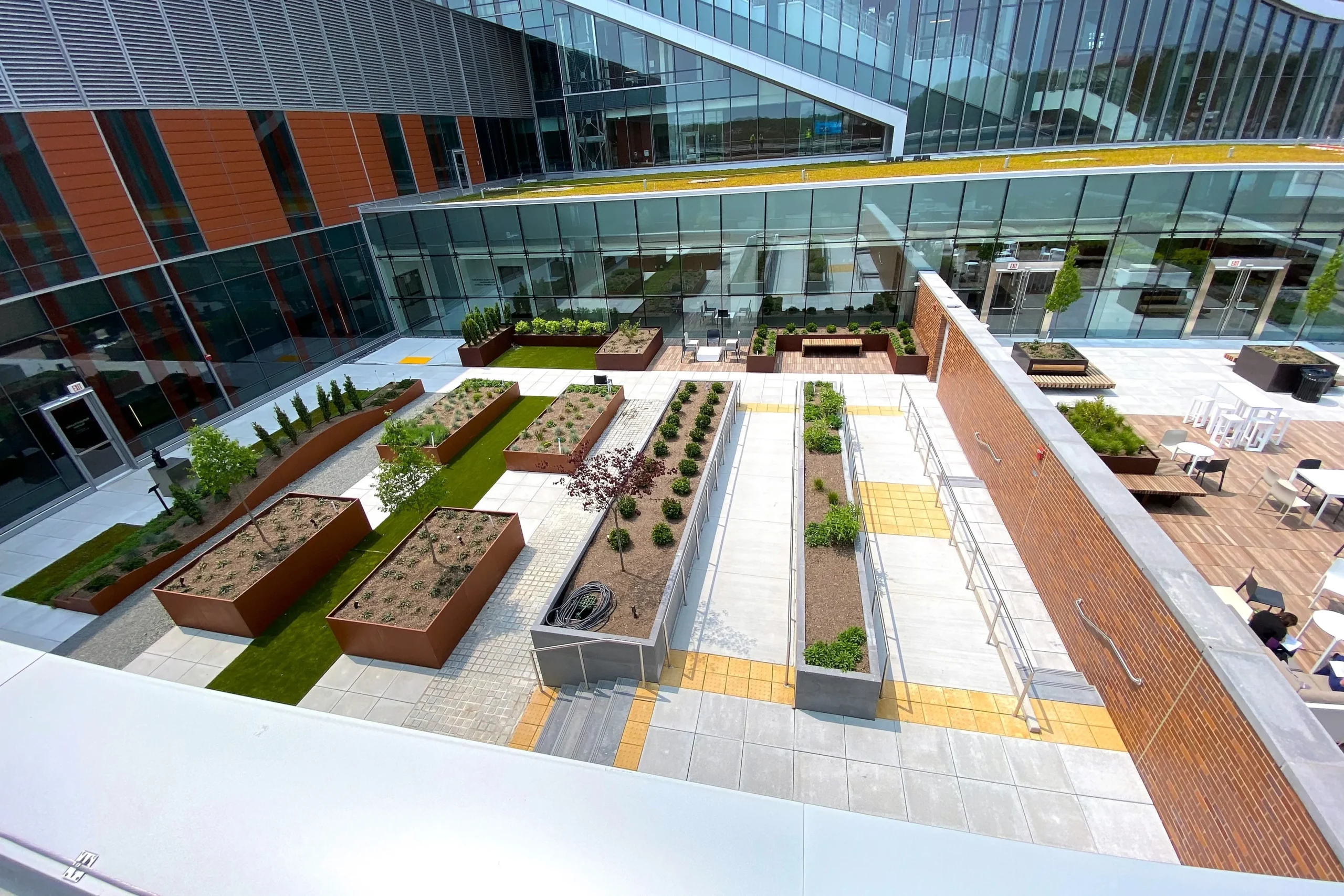

10/7/2024
UPMC Mercy Pavilion
The UPMC Mercy Pavilion is the home to the UPMC Vision Institute, UPMC Rehabilitation Institute, and 91,000 square feet of lab and research space. The placement of physical cues throughout the 10-story building is designed to welcome and guide all patients and visitors to their destination. Also included in the 410,000-square-foot facility’s design are an art gallery and exhibit space – providing education and enjoyment for patients and their families.
Categories:
Back to Healthcare
Scope
- 40,000 sq. ft. PVC
- 36,600 sq. ft. Hot Fluid
- 36,600 sq. ft. Vegetative Roof
Property Location
Pittsburgh, PA
Additional features include:
- Exam rooms
- Therapy stations
- A central gym
- 1,040-space parking garage
- Floor-to-ceiling windows with views of Mount Washington and the South Side Slopes
Division
West Virginia
General Contractor
Mascaro Construction CO. LP / Barton Malow Co. – Joint Venture
Architect
HOK Architects
Owner
UPMC Mercy Hospital
Construction Type
New Construction
Looking for roofing solutions for your business?
Let’s Make it happen.
"*" indicates required fields










