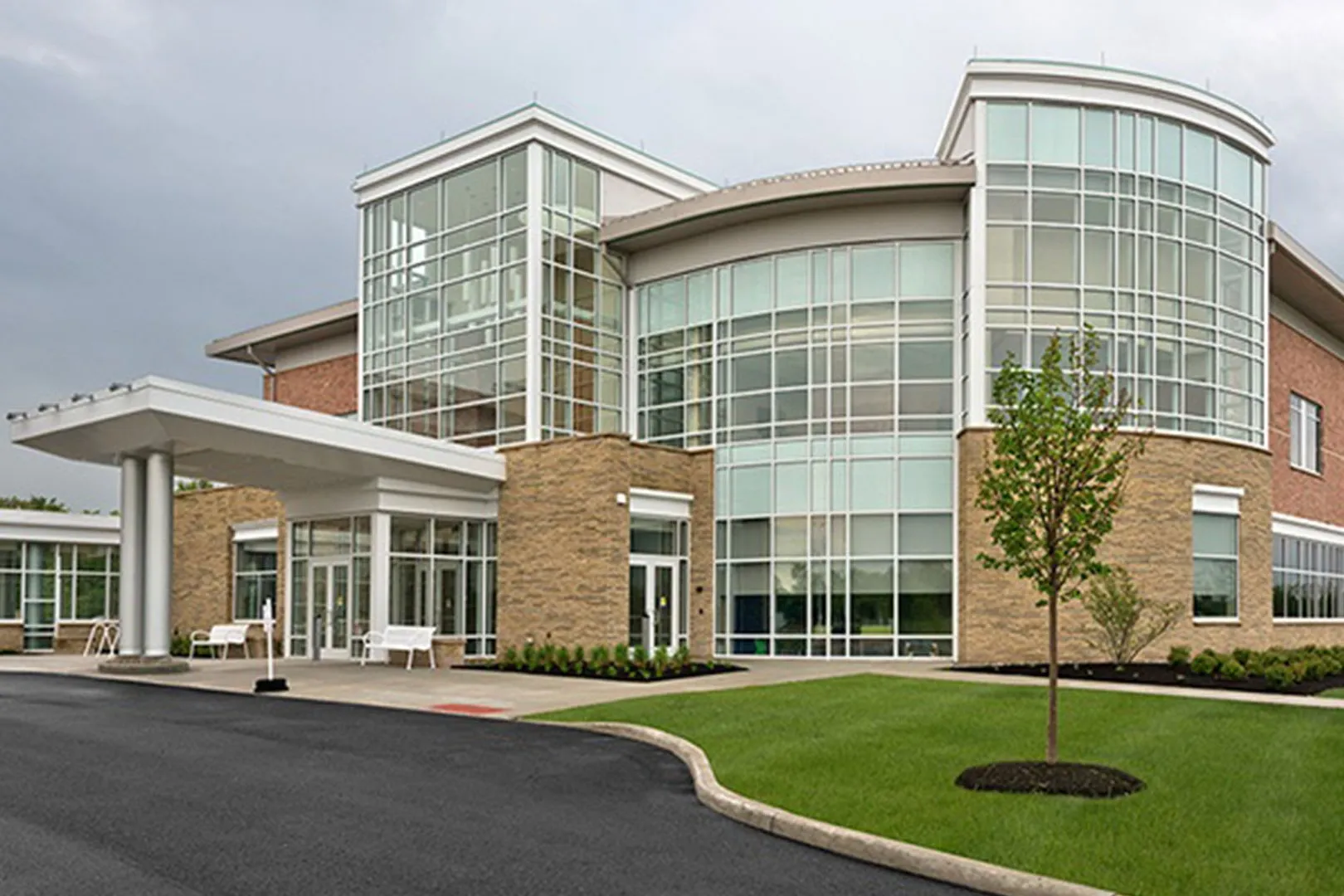

10/7/2024
ProMedica Defiance Medical Office Building
The ProMedica Defiance Medical Office Building is a 41,000-square-foot facility. The two-story building – which provides convenient access to doctors, medical services, and greater care coordination – opened on June 12th, 2018. The main idea behind this expansion was to grow the medical practices and services that required space – including the ProMedica Physicians Defiance Orthopedic Center, ProMedica Total Rehab, ProMedica Physicians Defiance Regional Ophthalmology, and more. Additional features include exam rooms, a salt-water pool, a pediatric gym, behavioral health, specialty clinics, onsite X-ray, and 175 new parking spaces.
Scope
- EPDM
- Standing Seam Metal Roofing
- Corrugated Wall Panels
- Composite Panels
- Soffit
Property Location
Defiance, OH
Project Description
Division
West Virginia
General Contractor
The Lathrop Company
Architect
Meyer + Bates Associates MBA Architects
Owner
ProMedica Health Systems
Construction Type
New Construction
Looking for roofing solutions for your business?
Let’s Make it happen.
"*" indicates required fields









