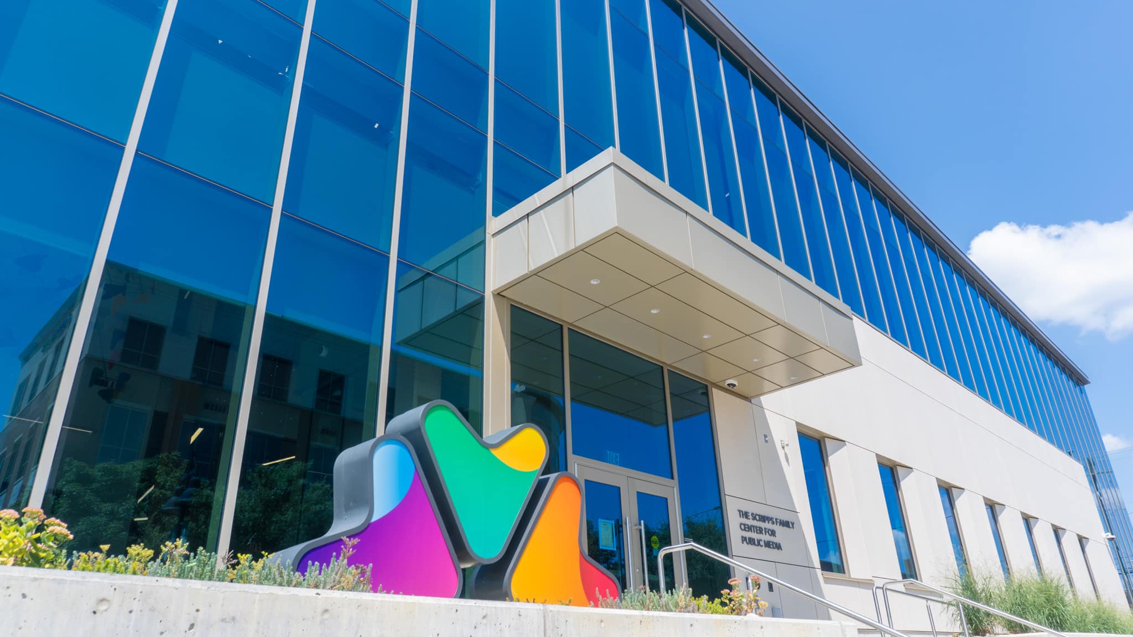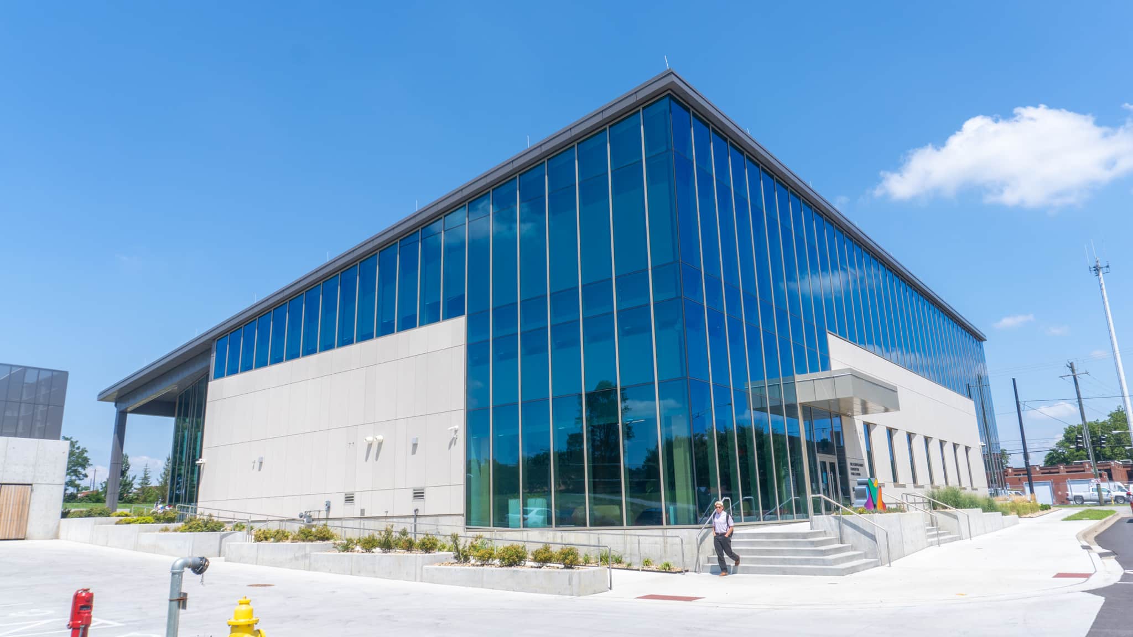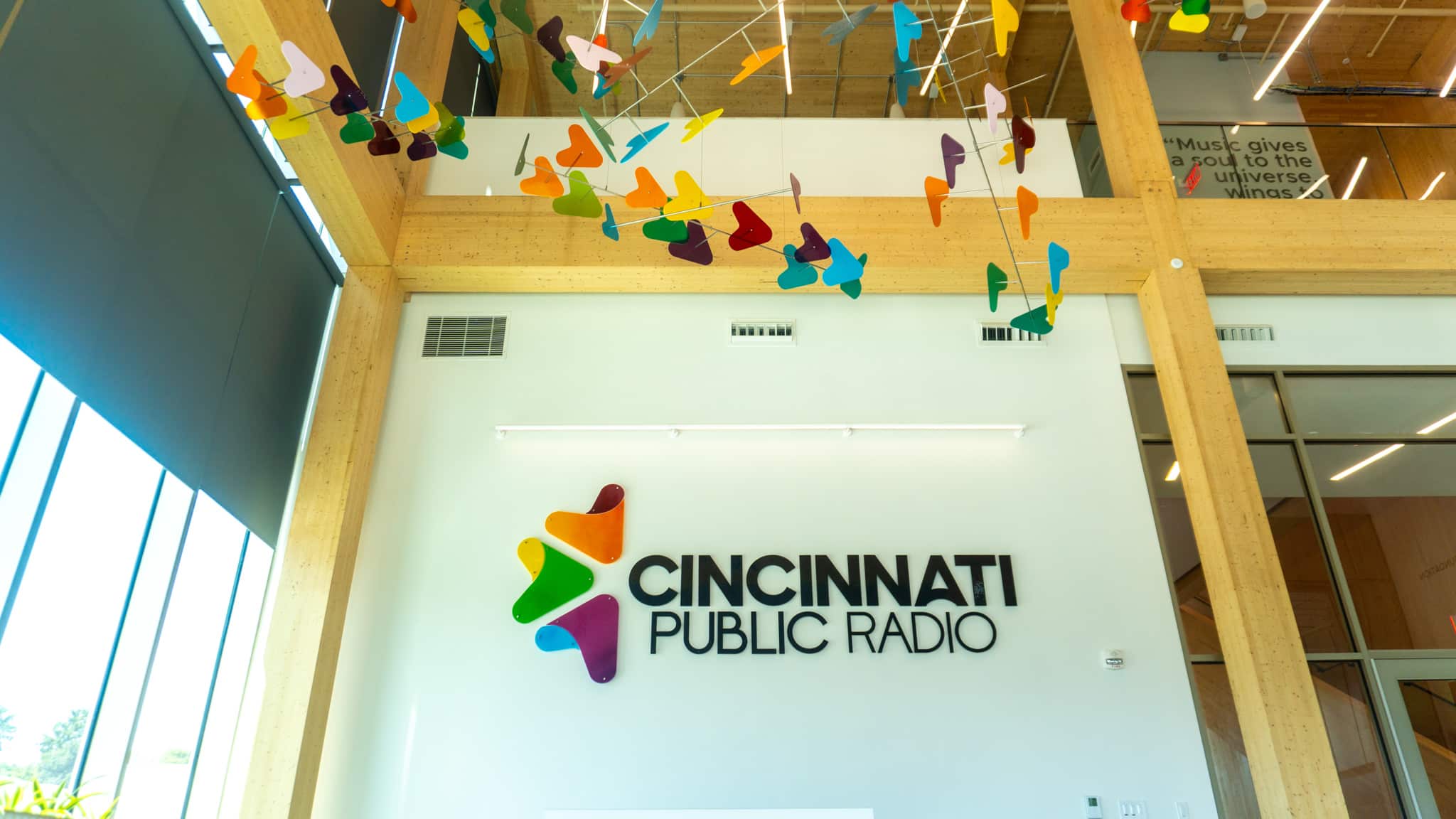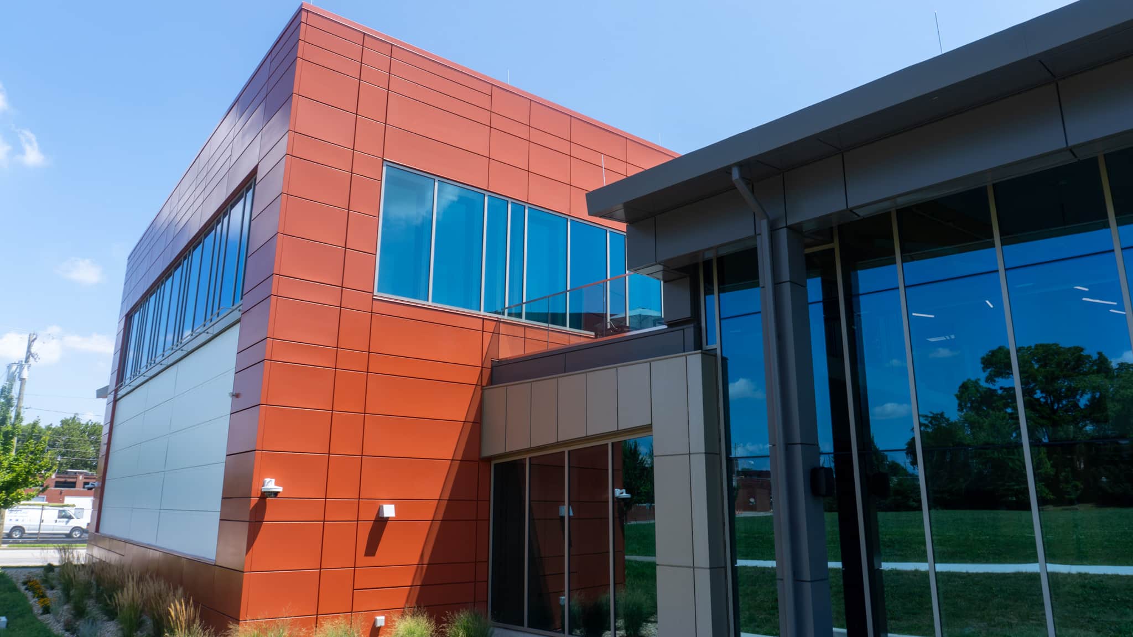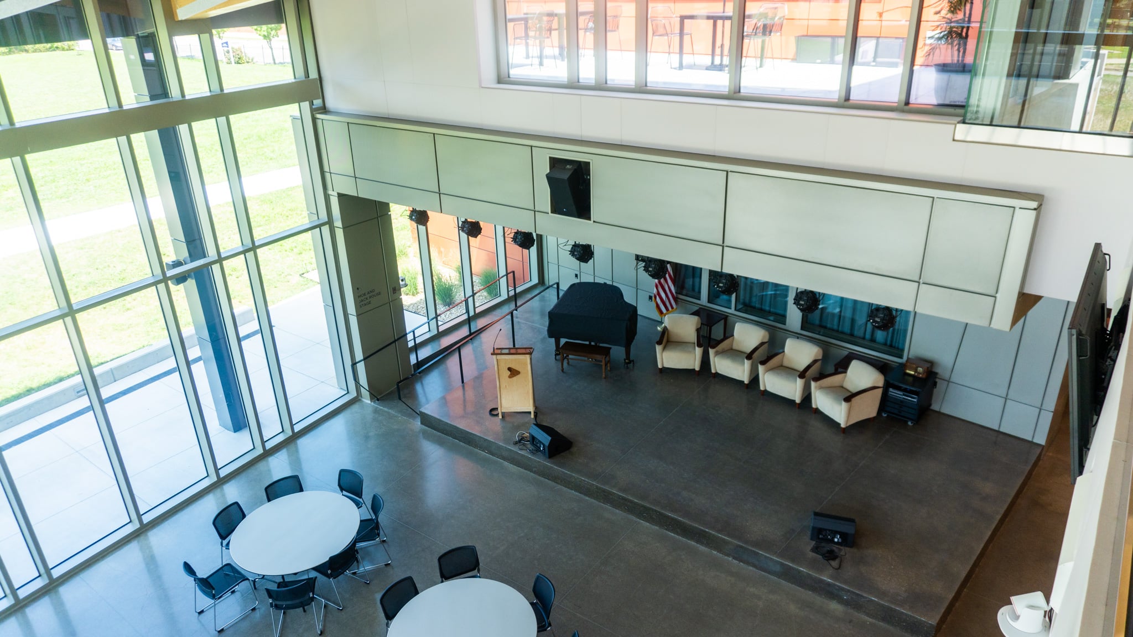
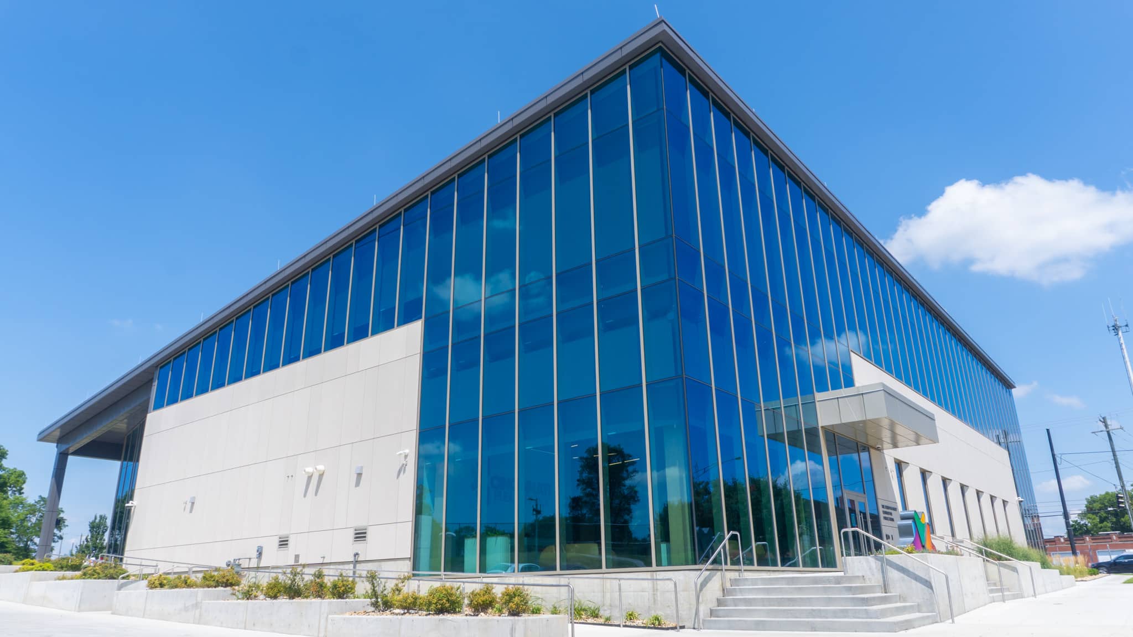
Scope
- 18,500 sq. ft. of Two-Ply Modified Bitumen
- 18,500 sq. ft. of TPA Fleece Back
- 11,500 sq. ft. of Single-Skin Panels
Property Location
Cincinnati, Ohio
Project Description
Division
General Contractor
Skanska USA Building Inc.
Architect
Emersion Design
Owner
Cincinnati Public Radio
Manufacturer
Construction Type
New Construction
Case study
In April 2025, Cincinnati Public Radio (CPR) unveiled its new headquarters in the Evanston neighborhood of Cincinnati—the Scripps Family Center for Public Media. As a state-of-the-art facility for music, culture, and journalism, the building is CPR’s first permanent home and a groundbreaking addition to the city’s architectural landscape.
Importantly, the project is the first mass timber broadcast facility in the nation and the first two-story mass timber building in the Midwest—an achievement that sets a new standard for sustainable commercial construction in the region.
A Focus on Sustainability
From concept to completion, sustainability remained at the heart of this project. Built with mass timber rather than traditional steel, the facility demonstrates a deep commitment to environmental responsibility. Mass timber offers several green building benefits:
- Reduced construction waste and accelerated build time
- Superior fire performance—charring on the outside while maintaining structural integrity
- Renewable material sourcing, absorbing carbon dioxide and releasing oxygen
These features contribute to lower embodied carbon, improved indoor air quality, and increased occupant wellness.
Kalkreuth’s Role in the Project
Kalkreuth Roofing and Sheet Metal was proud to be selected as the exterior systems contractor for this landmark project. Our Lexington, KY team was responsible for installing:
- 18,500 sq. ft. of Two-Ply Modified Bitumen Roofing
- 18,500 sq. ft. of TPA Fleece Back Roofing
- 11,500 sq. ft. of Single-Skin Metal Panels
The TPA Fleece Back system, known for its high reflectivity, helps mitigate the urban heat island effect, reducing rooftop temperatures and cooling loads—an essential aspect of CPR’s sustainability goals.
Our team also installed complex metal panel systems on both the exterior and interior, including:
- Offset-joint metal panel configurations
- Large-format multi-color panels
- Perforated sound-deadening panels
- Suspended cloud ceilings for acoustic control
Project Impact and LEED Goals
The hybrid Modified Bitumen and TPA roof assembly ensures a durable, watertight, and future-ready system, capable of supporting a vegetative green roof—even on sloped surfaces. This innovative approach enables CPR to pursue its vision of integrating nature with the built environment.
Additionally, the tightly sealed building envelope—enhanced by our custom-fabricated metal panels—improves:
- Energy efficiency through reduced air infiltration
- Indoor temperature and humidity control
- Long-term durability and mold prevention
These features support CPR’s pursuit of LEED Gold Certification, aligning with their mission to create a space that reflects public responsibility and environmental stewardship.
Looking for roofing solutions for your business?
Let’s Make it happen.
"*" indicates required fields










