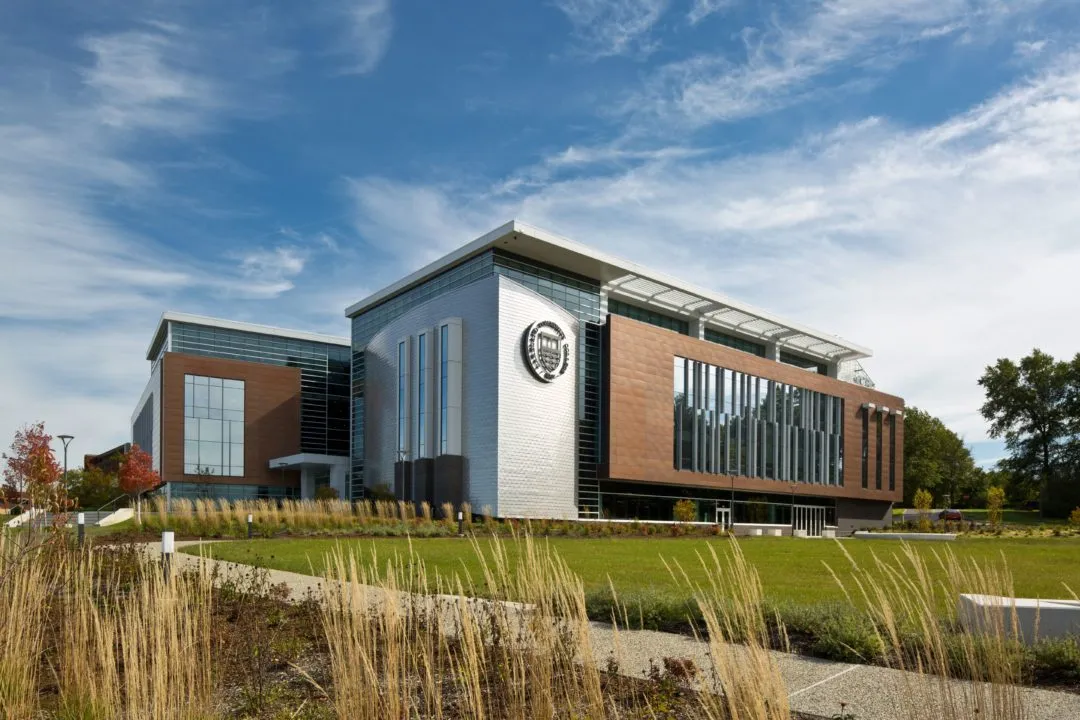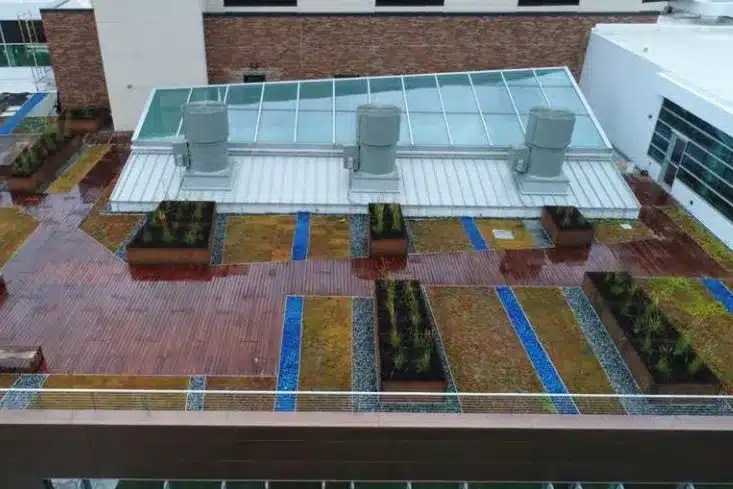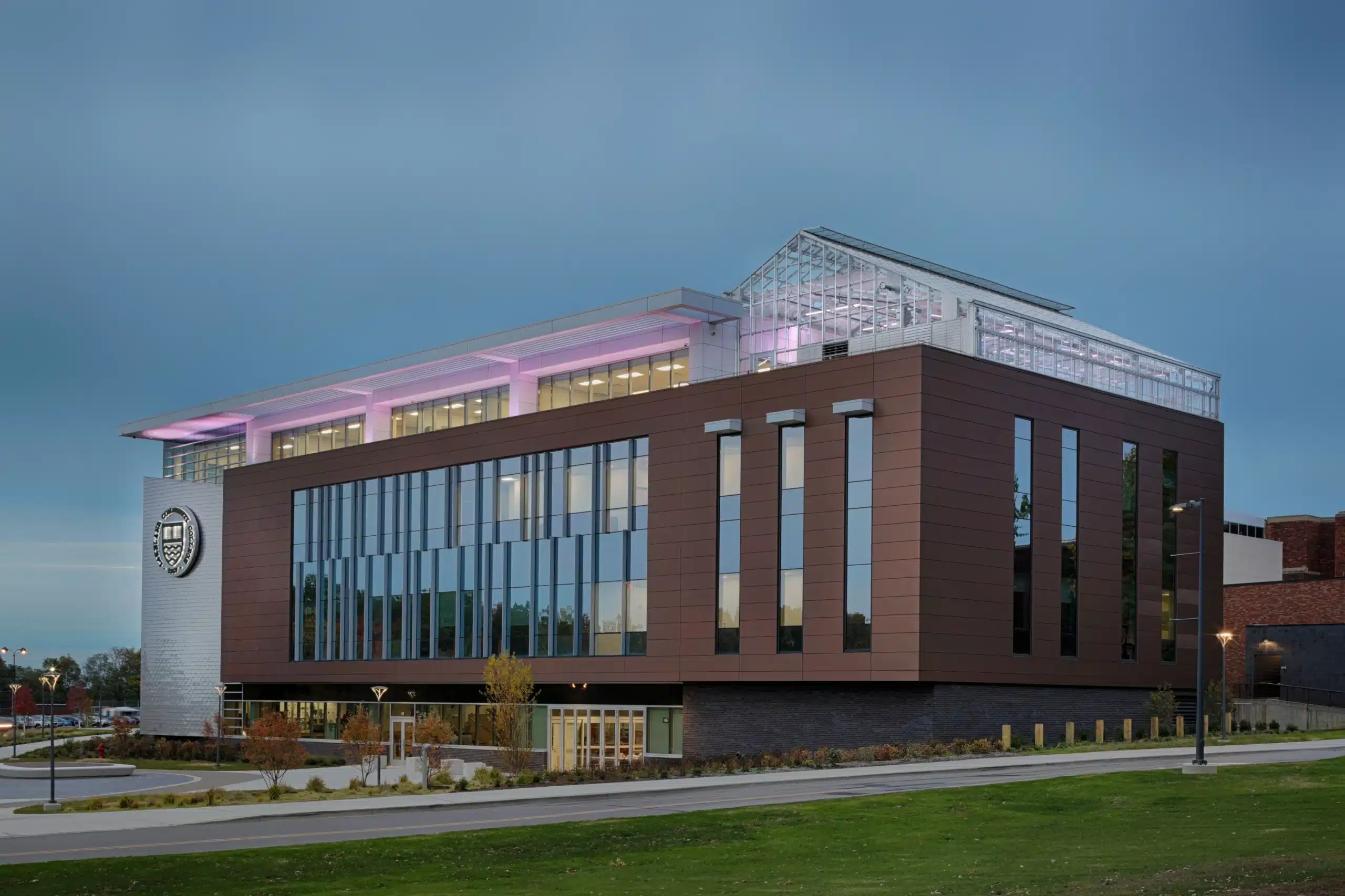

10/7/2024
Lakeland Community College
In 2018, Lakeland Community College’s Health Technology Building received its newest 75,000 sq ft addition and a renovation of the original 52,000 sq ft building totaling $65 million. This project aims to prepare incoming healthcare workers by exposing them to the latest technology.
Scope
- Insulated Metal Wall Panels
- Wood Tile Pavers
- Vegetative Roofing
Property Location
Kirtland, OH
Project Description
New features include:
- Teaching Laboratories
- Classrooms
- Office Spaces
- Public Areas
A prominent feature is a spacious three-story atrium – a new central hub connecting the original structure, the new addition, and the primary campus buildings. The layout of the Health Technology Building reflects the Inter-Professional Education (IPE) approach – a philosophy that teaches healthcare students how professionals work together to deliver care. The building’s design mimics a patient’s healthcare needs before they enter the hospital, while in the hospital, and after discharge.
The project has been awarded a LEED gold rating through sustainable building materials, integration of green initiatives, strict waste and water management on the job site, and fostering a space saturated in natural light and green initiatives such as a greenhouse. Notably, the building houses the “HIVE,” a 10,000 square feet Innovation/Makerspace accessible to the college community and the general public.
Division
West Virginia
General Contractor
OCP Contractors, Inc.
Architect
AECOM
Owner
Lakeland Community College
Construction Type
New Construction
Looking for roofing solutions for your business?
Let’s Make it happen.
"*" indicates required fields











