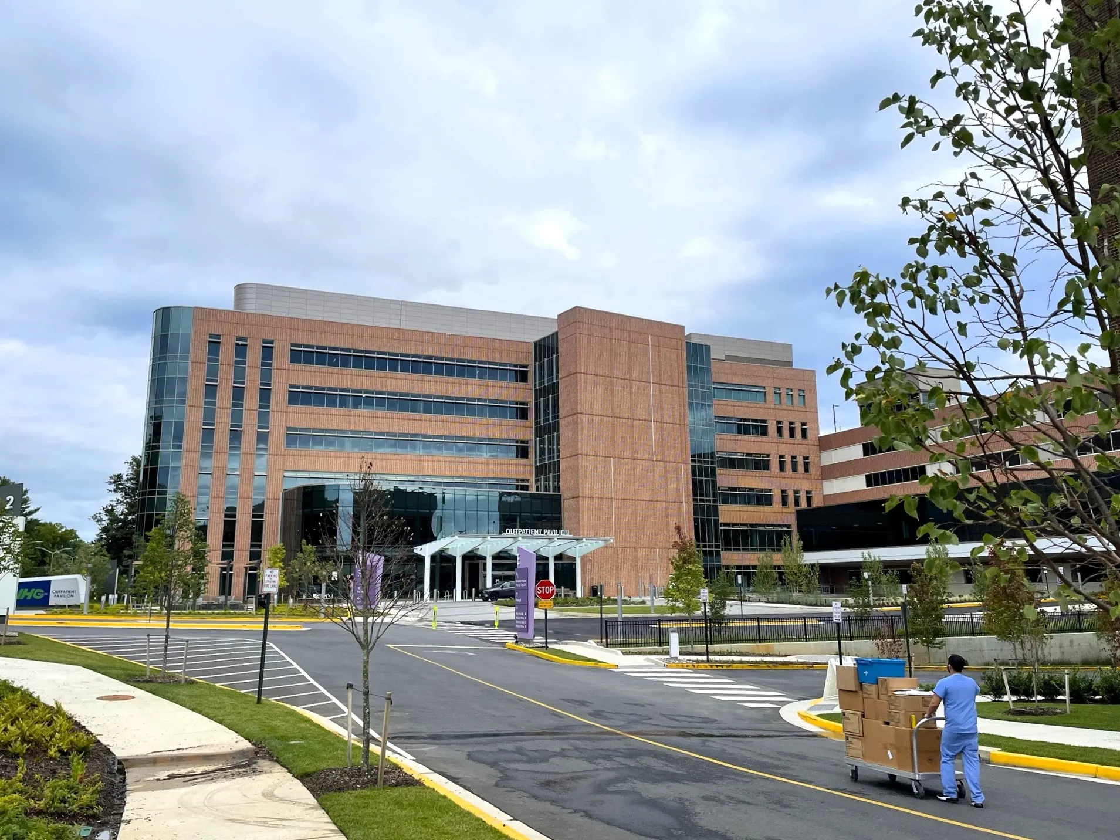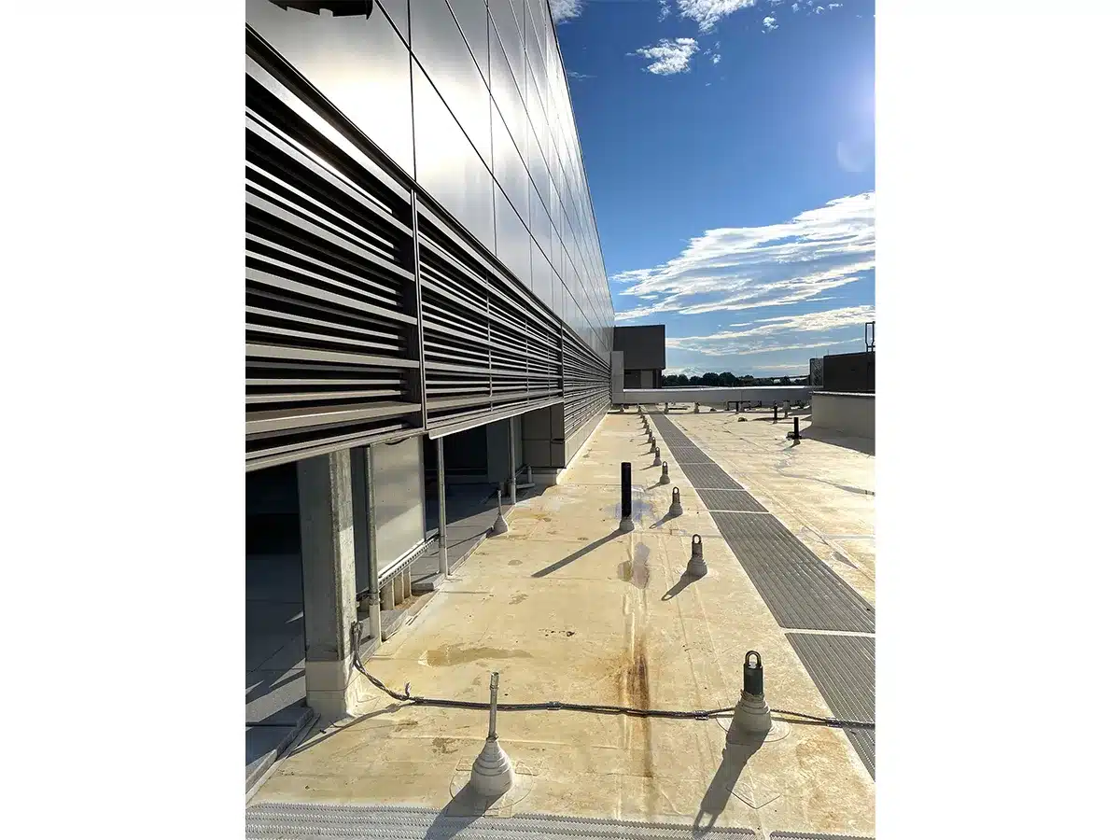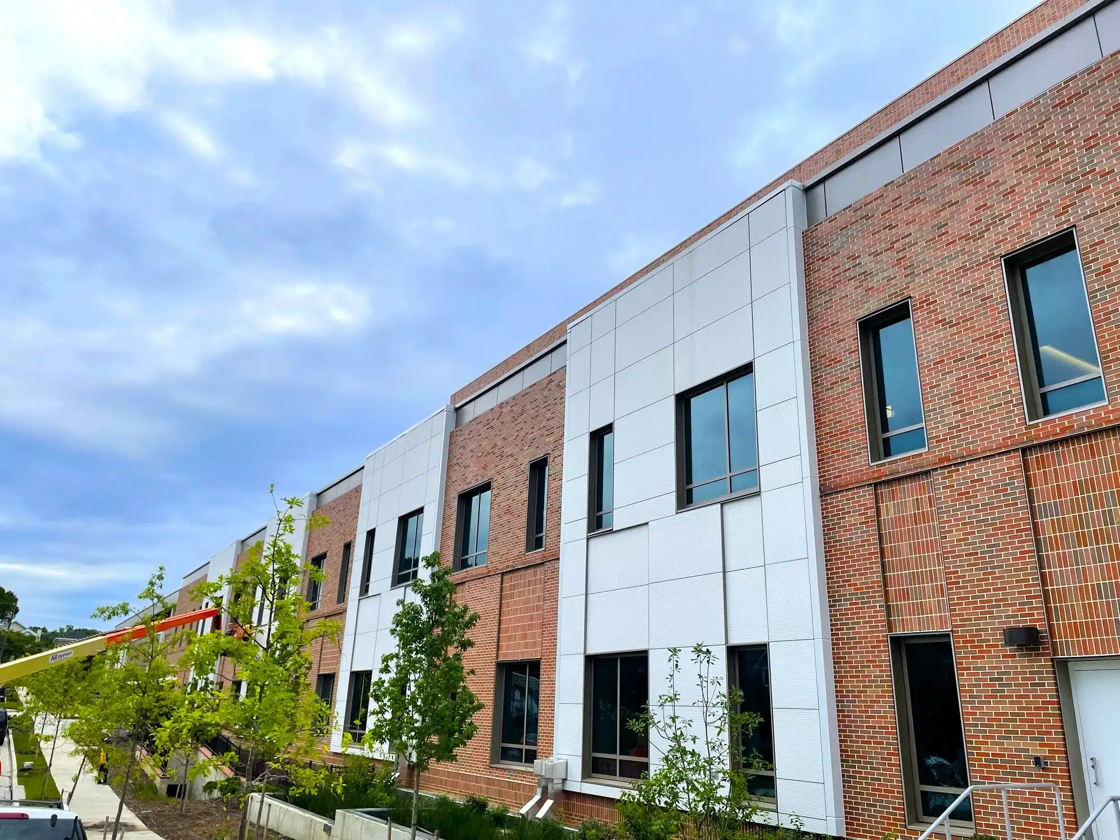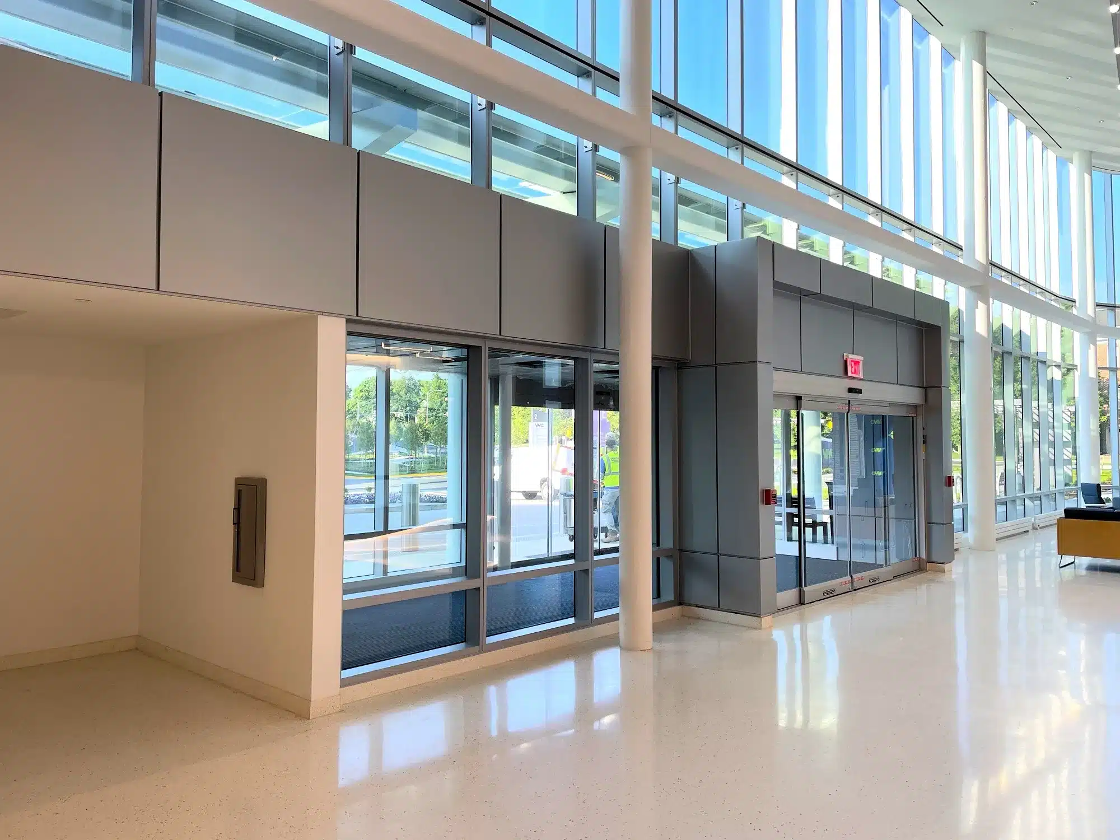

10/7/2024
VHC Health
In late 2019, VHC Health began constructing a 250,000-square-foot outpatient pavilion – marking the next chapter of VHC Health’s growth as a major healthcare provider within the Washington, D.C., area. Arlington County Board Chair Christian Dorsey emphasized that this project aimed “to provide and fill in gaps in the healthcare needs of our community.” The new facility provides outpatient surgery, endoscopy, physical therapy, women’s health and imaging, a pharmacy, and a new 1,700-car parking garage.
Scope
- 25,000 sq. ft. of Dry-Design Plate Panel
- 2,000 sq. ft. of Louver
- 54,300 sq. ft. of TPO Roofing
- 300 sq. ft. of Hot Fluid Applied Waterproofing
Property Location
Arlington, VA
“By bringing outpatient services together under one roof, patients can now be conveniently scheduled for diverse healthcare services and can be seen within the same facility, often on the same day.”
– Hospital President and CEO Christopher Lane
This project came with many challenges for the Maryland Kalkreuth team, ranging from initial material escalations and availability to a tight installation schedule. Although Operations Manager Nick Hurley said, “It was a rewarding experience to be a part of a project so important to the Arlington, VA community.” Nick led the Maryland team for metal panel installation, with assistance from Project Manager Hunter Gift, who managed roofing installation.
Division
Maryland
General Contractor
Skanska USA
Architect
HDR Architecture, Inc.
Owner
Virginia Hospital Center Arlington Health System
Construction Type
New Construction
Looking for roofing solutions for your business?
Let’s Make it happen.
"*" indicates required fields












