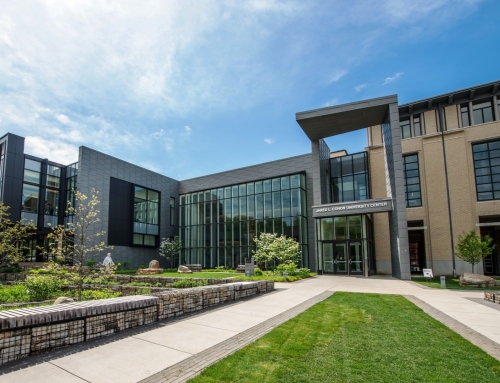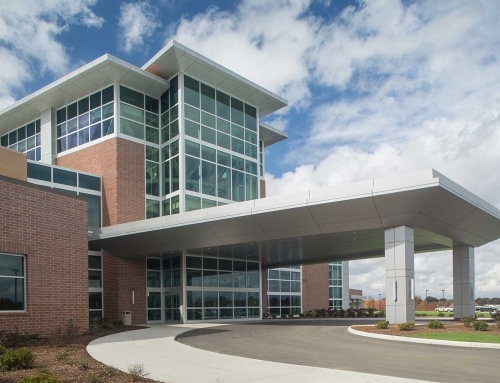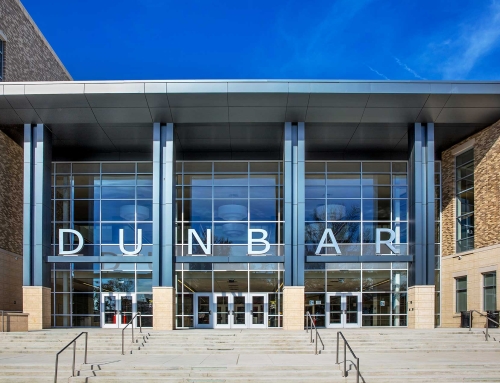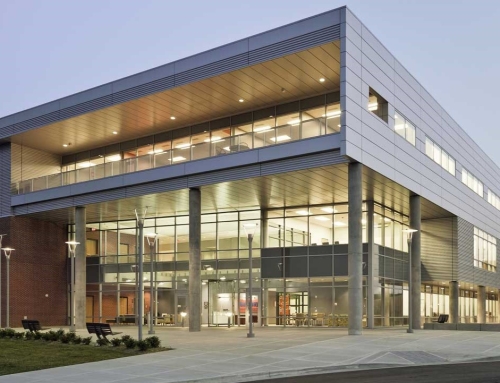Project Description
The new Meridian High School, formerly George Mason High School, fulfills a long-awaited dream for the Falls Church, VA community. It encourages teamwork and supports students in becoming independent creative thinkers and problem solvers. No matter how each student gets to school, they enter through the same main entrance, which features a central staircase connecting all levels – facilitating easy access for students, faculty, and visitors alike.
Meridian High School’s design blends modern materials and traditional elements, such as brick, to create a timeless look. The interior’s flexible layout ensures security, efficiency, and adaptability to meet changing educational needs. The school was also designed to meet LEED Gold and Net Zero Ready standards because of the community’s commitment to sustainability. In addition to geothermal wells and bioretention areas, the school features green roofs on the third level.
“We worked closely together with LiveRoof to determine the best installation practices for this successful green roof project.” – Nick Hurley, Operations Manager
Additional school features include:
- Counseling Offices
- Performing Arts
- Visual Arts
- Athletic Facilities
- Physical Education
- Cafeteria
- Career and Technical Education
- Fabrication and Robotics Labs
- Maker Space
- Core Instruction Spaces
- Library and Media Services
- Café
Division
Maryland
Location
Falls Church, VA
General Contactor
Gilbane Building Company
Architect
Stantec Architects
Owner
Falls Church City Public Schools
Scope
-
63,000 sq. ft. of Firestone TPO
- 9,200 sq. ft. of American Hydrotech Hot Fluid Applied
- 2,200 sq. ft. of Concrete Pavers
- 2,200 sq. ft. of LiveRoof Green Roof
- 4,800 sq. ft. of Gravel Ballast
Constuction Type
New Construction







