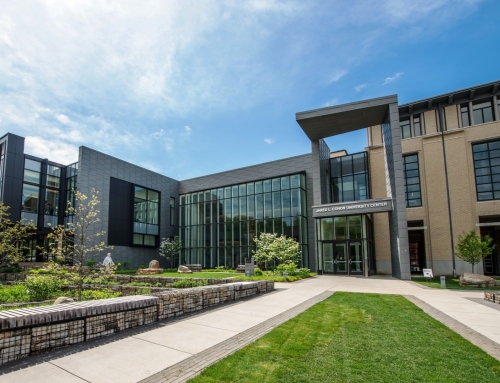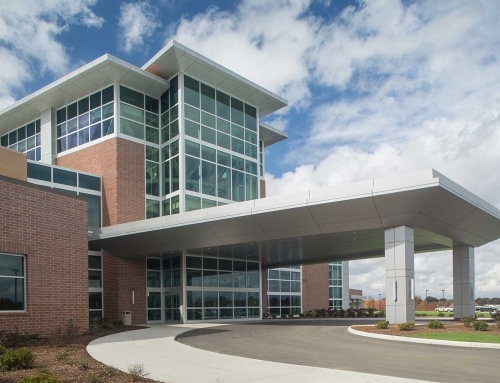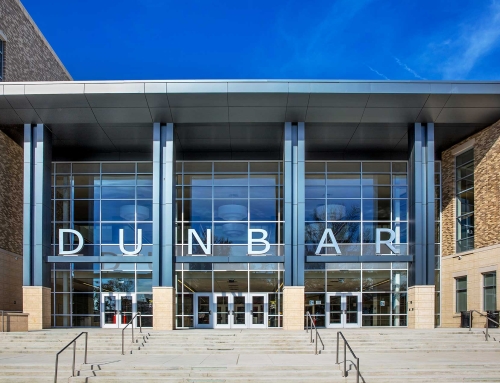Project Description
This project helped give a facelift to the recreation center. The main Quartz zinc material (ZCM) is canvased over most of the contemporary designs of the building, with key accents being shown with the Anthra black material. This project spanned three sides of the new renovation, an angled canopy above the main entryway and a small vestibule area at the entrance. Showcased above the canopy, we see a gradual wave of protruding fin panels surrounding the windows, composed of both gray (Quartz zinc) and black (Anthra zinc) materials. The fins are a perspective feature that serves as the main focal point of the modernized addition.
Division
West Virginia
Location
Baltimore, MD
General Contactor
Gilbane Building Company
Architect
Maclennan Jaunkalns Miller Architects
Owner
John Hopkins University
Scope
-
7,000 sq. ft. Modified SBS
- 1,700 sq. ft. Insulated Panels
- 12,500 sq. ft. Composite Panels & Column Covers with Thermally Broken Cladding Support System
Constuction Type
New Construction







